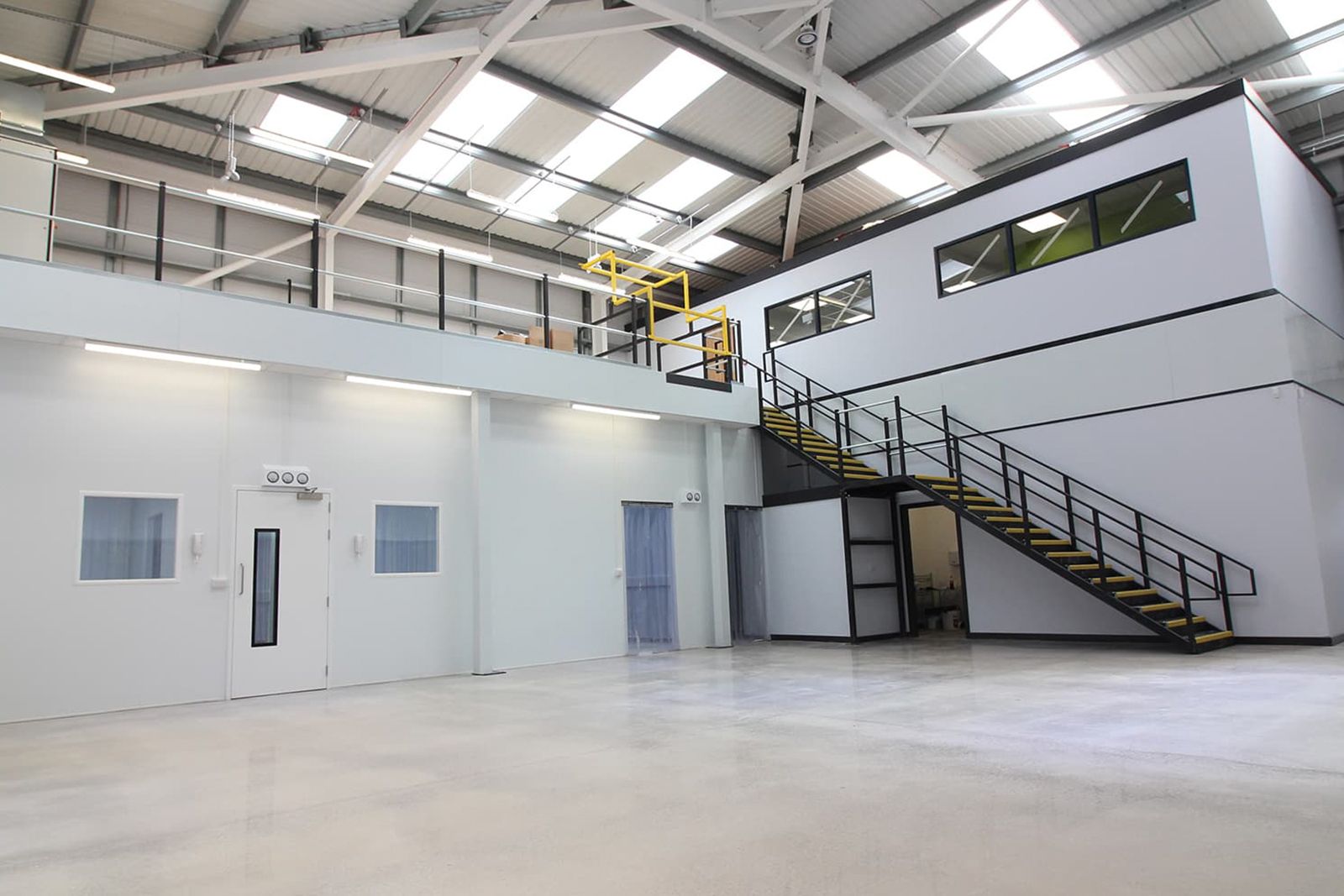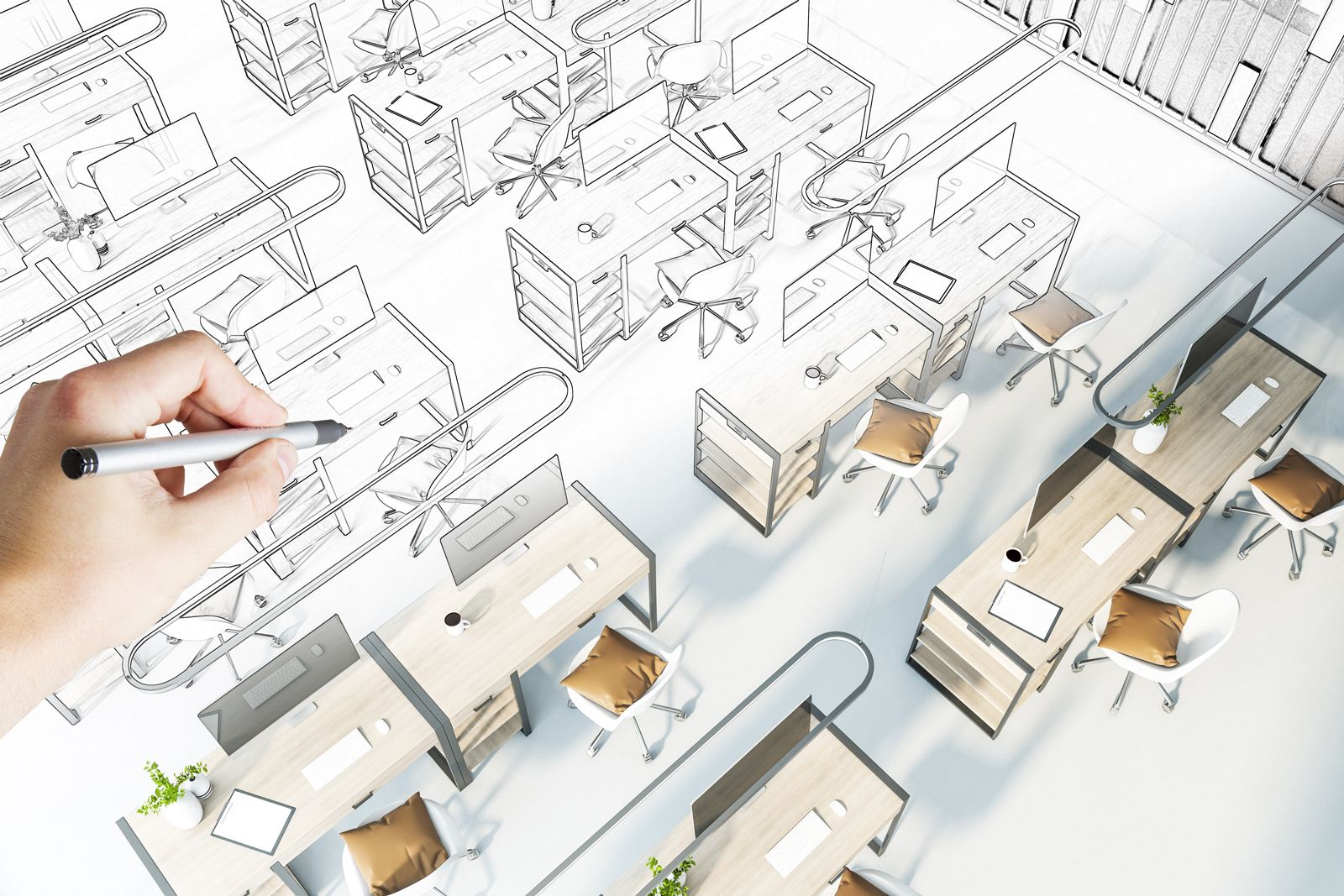Understanding the ROI of Commercial Refurbishments in the UK
When contemplating an overhaul of your commercial space, the concept of ROI (Return on Investment) naturally comes to mind.
However, the financial gains of a well-planned refurbishment extend beyond mere aesthetics. In this guide, we explore what UK businesses can realistically expect as ROI from their commercial refurbishments.
Key Components of ROI in Commercial Refurbishments
Understanding ROI in refurbishments goes beyond simple maths. It encompasses several key areas:
Improved Employee Productivity
A well-designed workspace can boost employee morale and productivity. From open spaces that encourage collaboration to private nooks for focused work, the design possibilities are endless.
Energy Efficiency Savings
With the UK’s focus on sustainable business practices, an energy-efficient design isn’t just eco-friendly—it’s financially savvy too. New insulation techniques and smart lighting systems can significantly reduce energy bills.
How to Calculate ROI
Understanding the numbers is crucial for any UK business planning a refurbishment.
The Basic Formula
Case Studies and Real-world Examples
Various UK businesses have reaped substantial returns from their refurbishment projects. Take, for example, a London-based tech firm that saw a 25% increase in productivity following an office refurbishment focused on collaborative spaces.
FAQs: ROI Concerns for UK Businesses
UK businesses often have region-specific concerns about refurbishments. Addressing some frequently asked questions here:
- Is the Investment Tax-deductible? – According to UK tax laws, certain types of refurbishments can qualify as capital allowances.
- What About Business Downtime? – Consider a phased approach to minimise operational disruptions. Some refurbishments can even be completed outside regular working hours.
In the UK, the concept of ROI in commercial refurbishments transcends simple financial equations.
It’s an intricate blend of immediate benefits and long-term gains, designed to align with your business goals.


