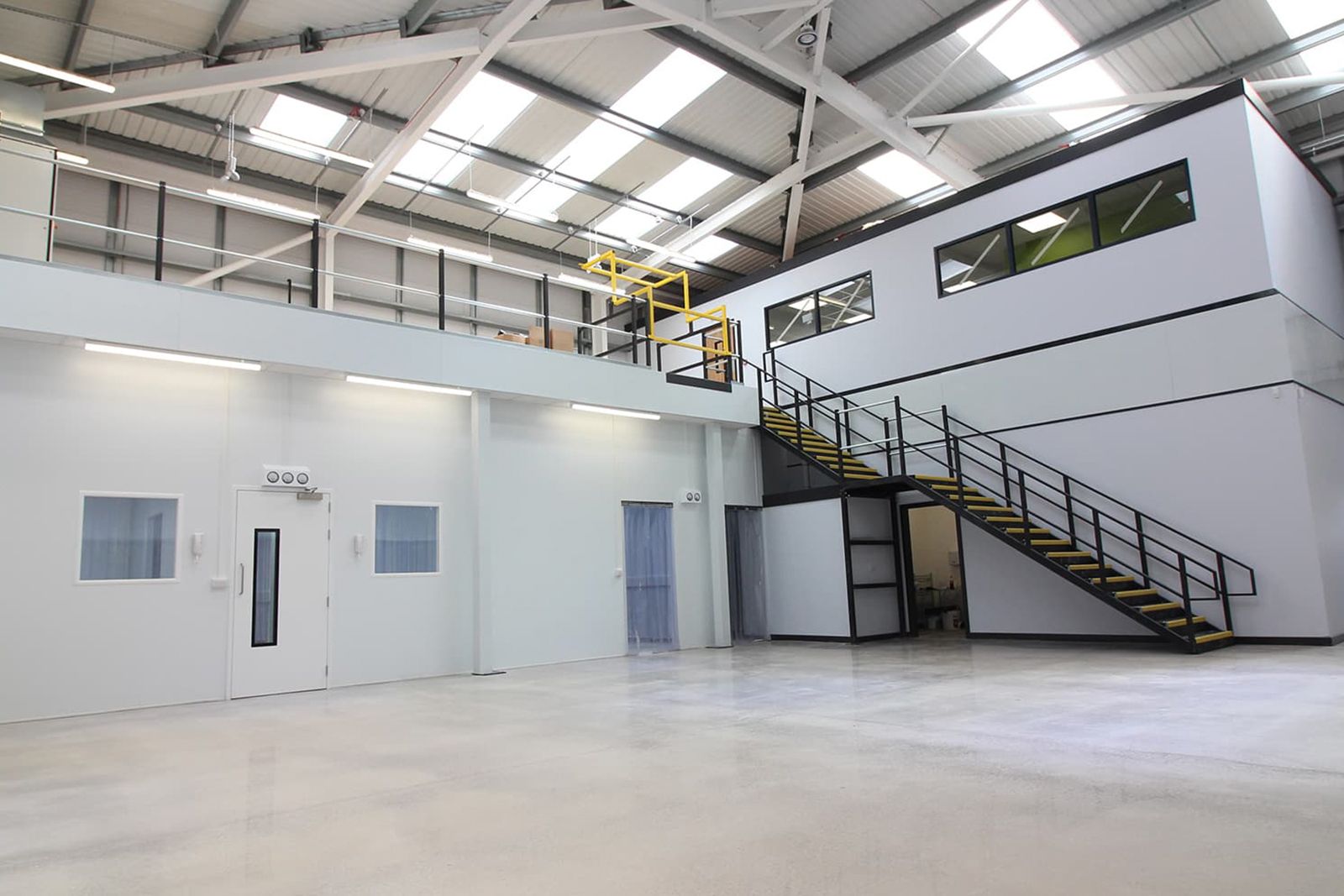
Maximising the Potential of Your Mezzanine Office Space
Transforming Your Workspace with Innovative Mezzanine Design
The concept of a mezzanine office has revolutionised the way businesses utilise space. By integrating a mezzanine into your office layout, you can significantly enhance functionality, aesthetics, and overall workflow efficiency. This article delves into the myriad ways you can optimise your mezzanine office, drawing from successful case studies and innovative design principles.
Embracing Transparency with Glass Installations
Creating a Visually Expansive Environment
One of the most effective ways to maximise your mezzanine office is through the strategic use of glass. Glass partitions and large windows not only foster a sense of openness but also facilitate natural light penetration, creating a more inviting and productive workspace. For instance, consider incorporating floor-to-ceiling glass walls to maintain an airy feel and ensure a visual connection between different office levels.
Designing a Multi-Functional Breakout Space
Cultivating Collaboration and Relaxation
A mezzanine can serve as an ideal location for a breakout area, blending relaxation with functionality. Equip this space with versatile furniture that supports both informal meetings and individual work. Incorporating biophilic elements, such as indoor plants and natural materials, can further enhance the area’s appeal, promoting well-being and creativity among employees.
Integrating Product Showcases in Client Areas
Enhancing Business Engagement
Utilize part of your mezzanine for showcasing products or services to potential clients. Design this area to be welcoming and professional, reflecting your brand’s ethos. For example, a tastefully arranged product display or an interactive demo area can significantly elevate the client experience, fostering engagement and facilitating business discussions.
Space Planning for Optimal Utilisation
Strategic Layout for Enhanced Productivity
Effective space planning is crucial in realising the full potential of your mezzanine office. Consider consulting with design experts to explore innovative layout options that can improve workflow and maximise space utility. This might involve reconfiguring workstations, adding collaborative spaces, or even extending the mezzanine area to accommodate growing teams.
Combining Safety and Style in Staircase Design
Aesthetic Appeal Meets Functionality
The staircase to your mezzanine should be more than just a functional element; it can also be a design statement. Opt for designs that are safe, compliant with regulations, and visually appealing. Incorporating features like LED lighting, branded elements, or unique architectural details can transform staircases into focal points of your office space.
Adopting a Modern Industrial Aesthetic
A Synergy of Raw and Refined Elements
The modern industrial style, characterised by its blend of raw textures and sleek lines, is particularly suited to mezzanine offices in industrial spaces. Key elements include:
- Metal Accents: Utilise metal in furniture or decorative elements to add an edgy yet sophisticated touch.
- Industrial Lighting: Choose pendant lights or fixtures in materials like brass or copper to complement the industrial vibe.
- Sustainable Furniture: Opt for pieces made from recycled or eco-friendly materials, aligning with both aesthetic and environmental values.
Conclusion: Unleashing the Potential of Your Mezzanine
A well-designed mezzanine office can be a game-changer for your business, offering a blend of functionality, style, and innovation. By embracing these design strategies, you can create a space that not only meets your operational needs but also inspires your team and impresses your clients.